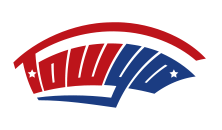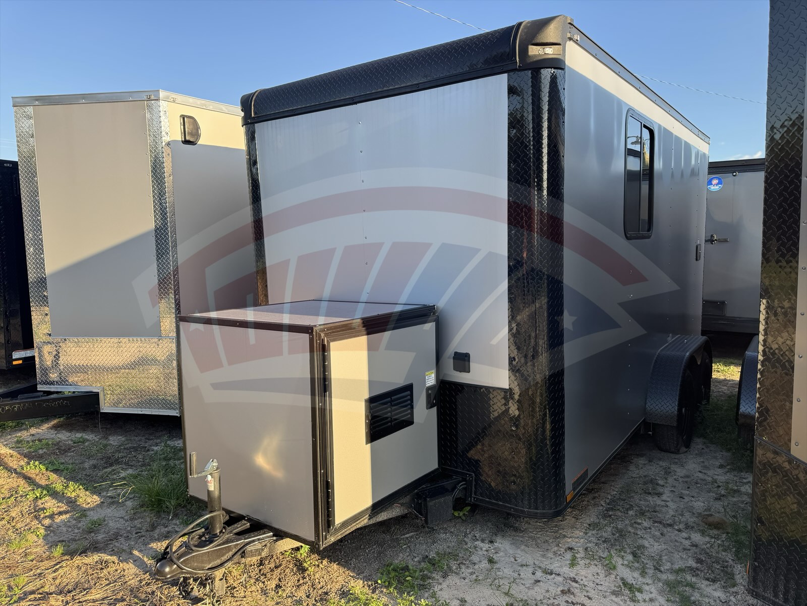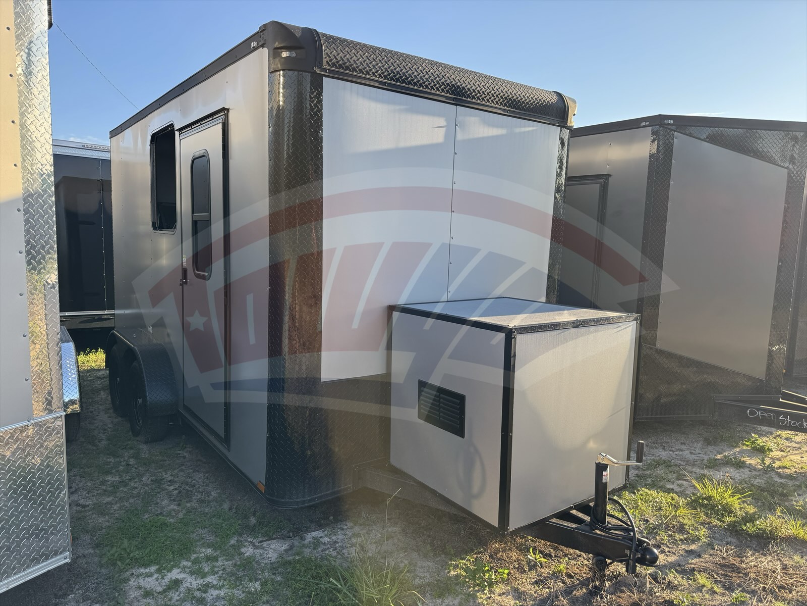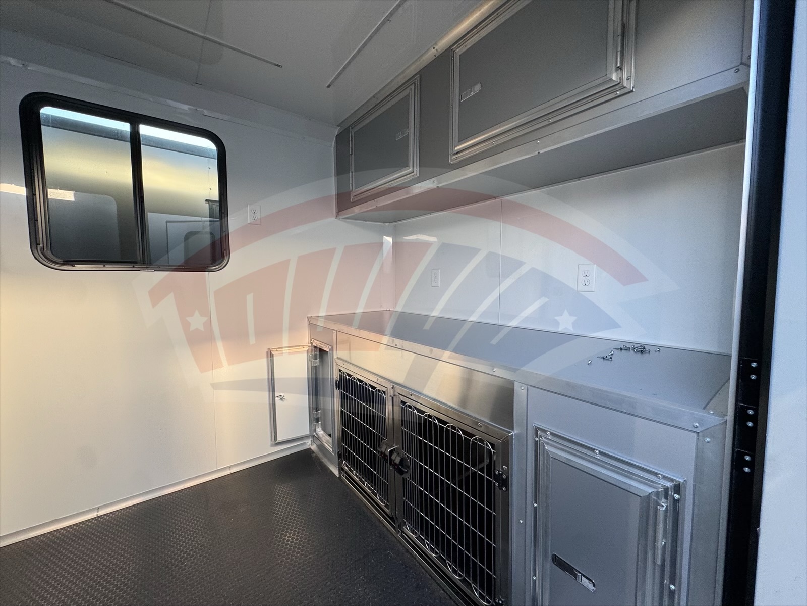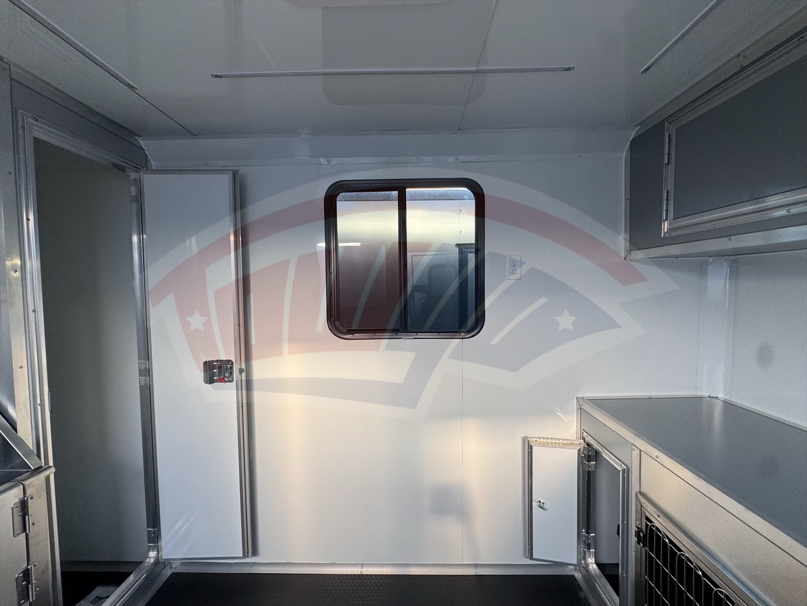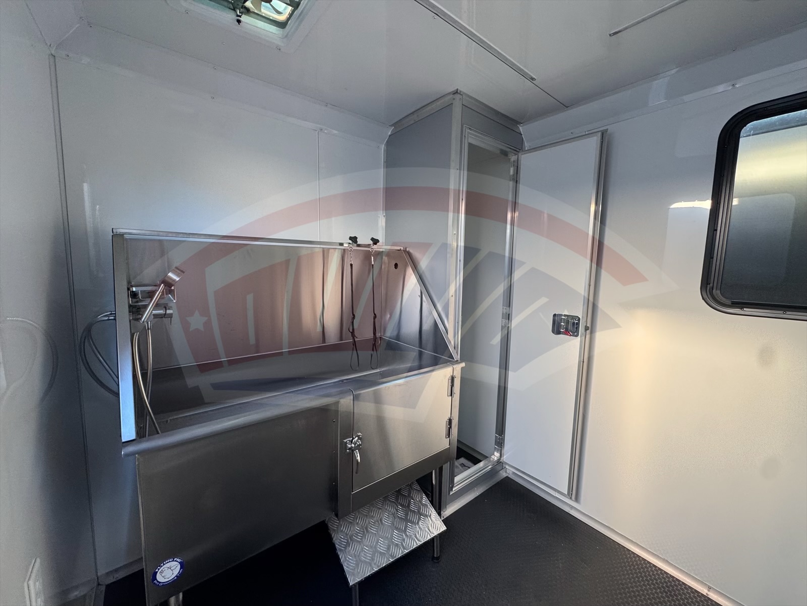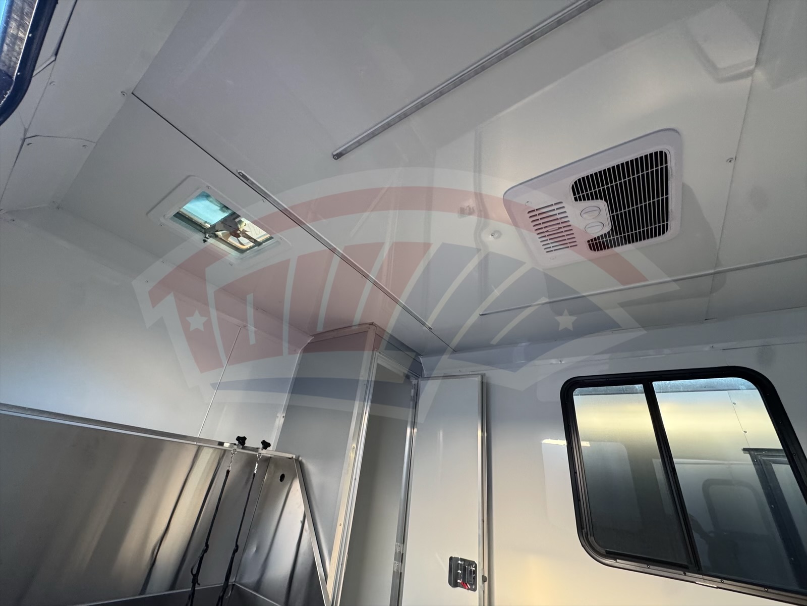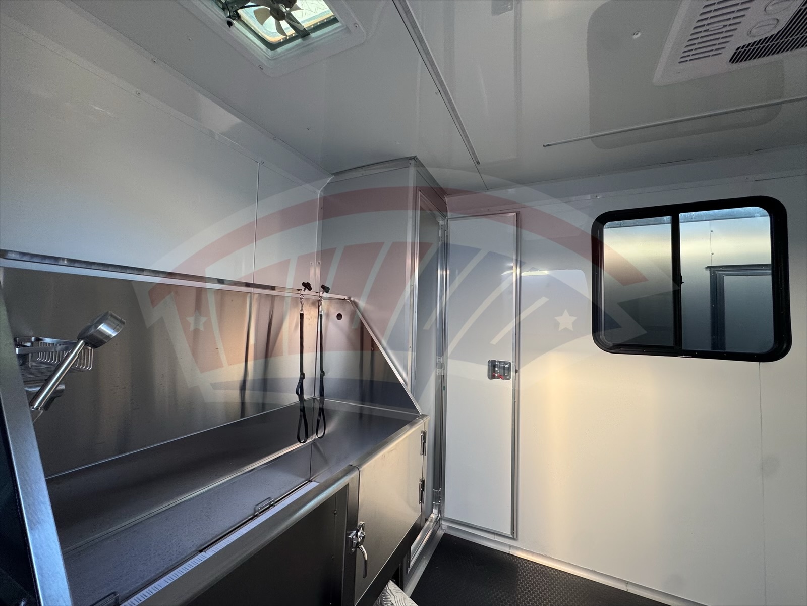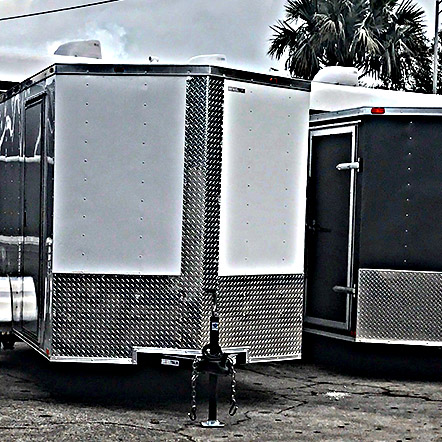| Description |
✅ Flat front with header cap and cast corners
✅ 60″ extended tongue
✅ 12″ extra height
✅ Partition wall 34″ from rear
✅ Upgrade to 36″x75″ side door with 15×30 vertical window
✅ Double doors
✅ Two 30×30 windows
✅ Powered roof vent
✅ 15k AC
✅ Polycore silverfrost
✅ 1-piece roof
✅ Blackout package
✅ 36x36x36 generator box with slide tray
✅ Insulated walls
✅ Insulated ceiling
✅ White metal walls
✅ White metal ceiling
✅ Rubber coin flooring
✅ Overhead cabinet (silver)
✅ 24×24 floor-to-ceiling closet (silver)
✅ Two 18″ base cabinets with countertop across (silver)
✅ Grooming package: 50″ tub, 30 gal fresh tank, 50 gal waste, 6 gal water heater, powered roof vent, light, GFI
✅ 46″ kennel
✅ 50 amp electrical package with motorbase plug & MC cable wiring
✅ 12v battery and converter
✅ Three individual switches for all outlets in rear room
✅ Two GFIs in rear
✅ Two extra 12v 4′ LED striplights
✅ Three extra receptacles
|
