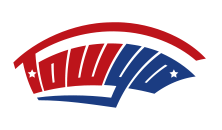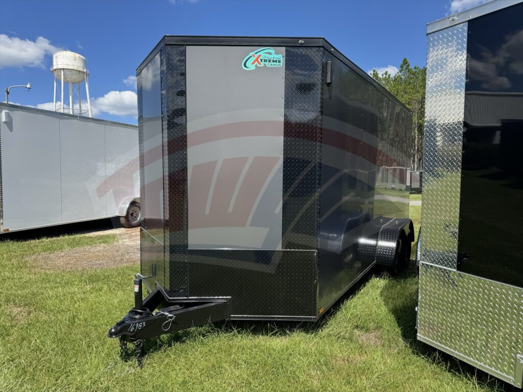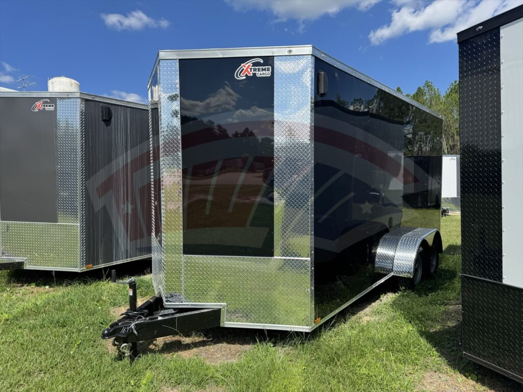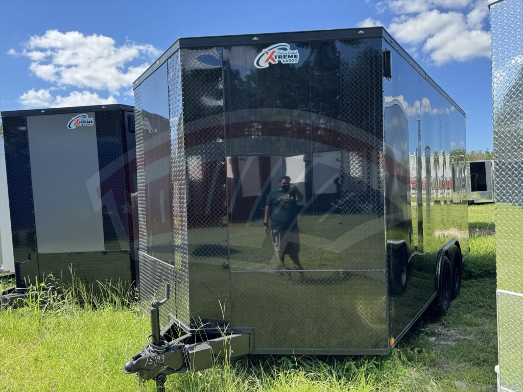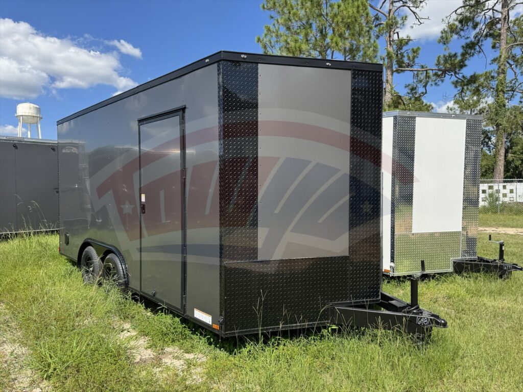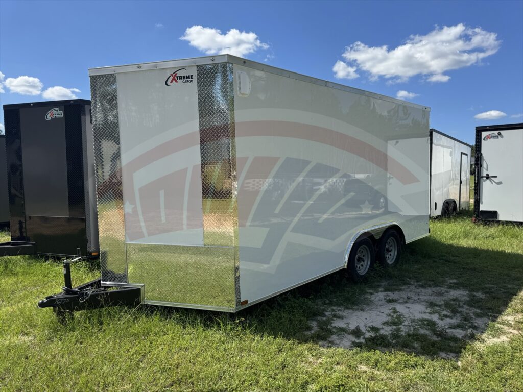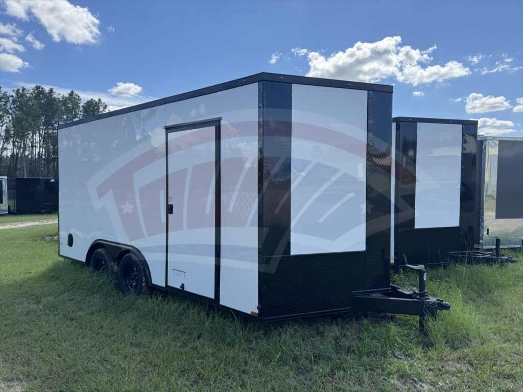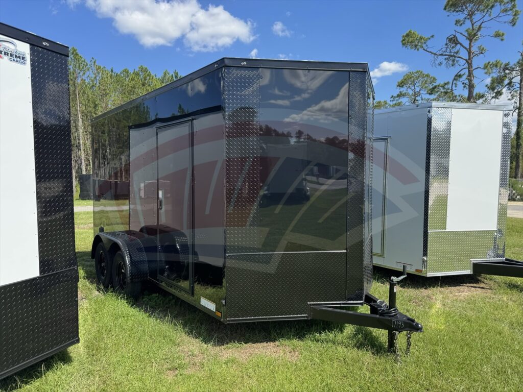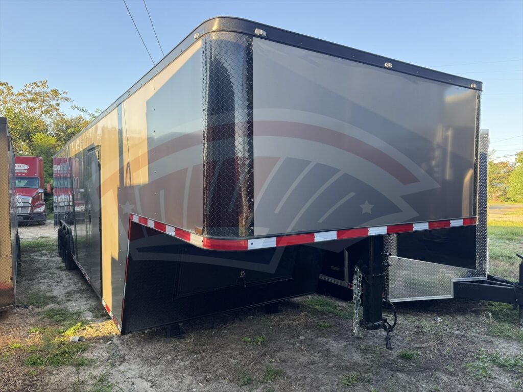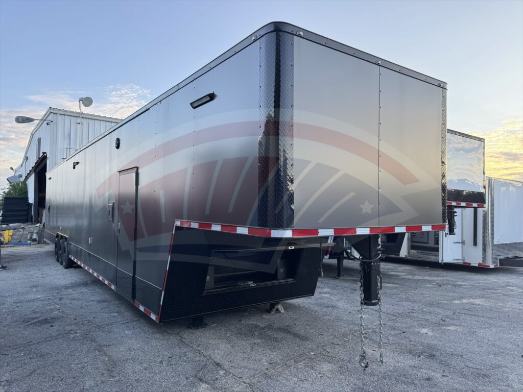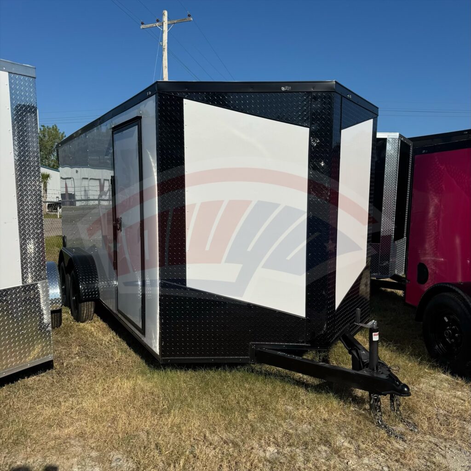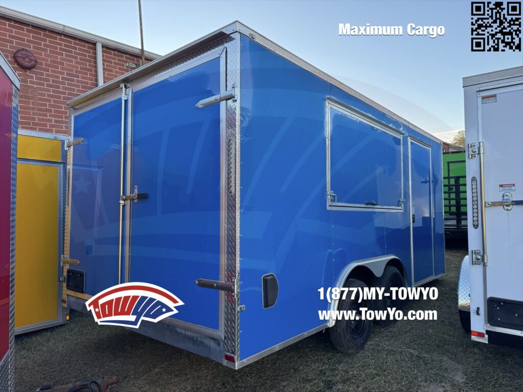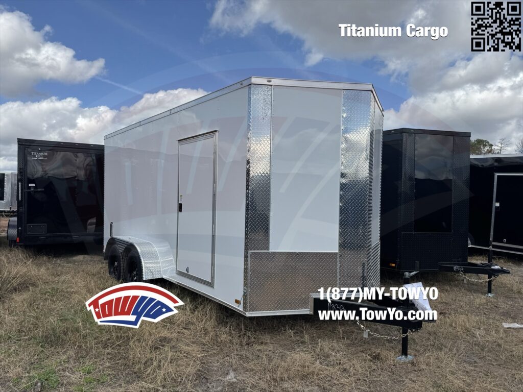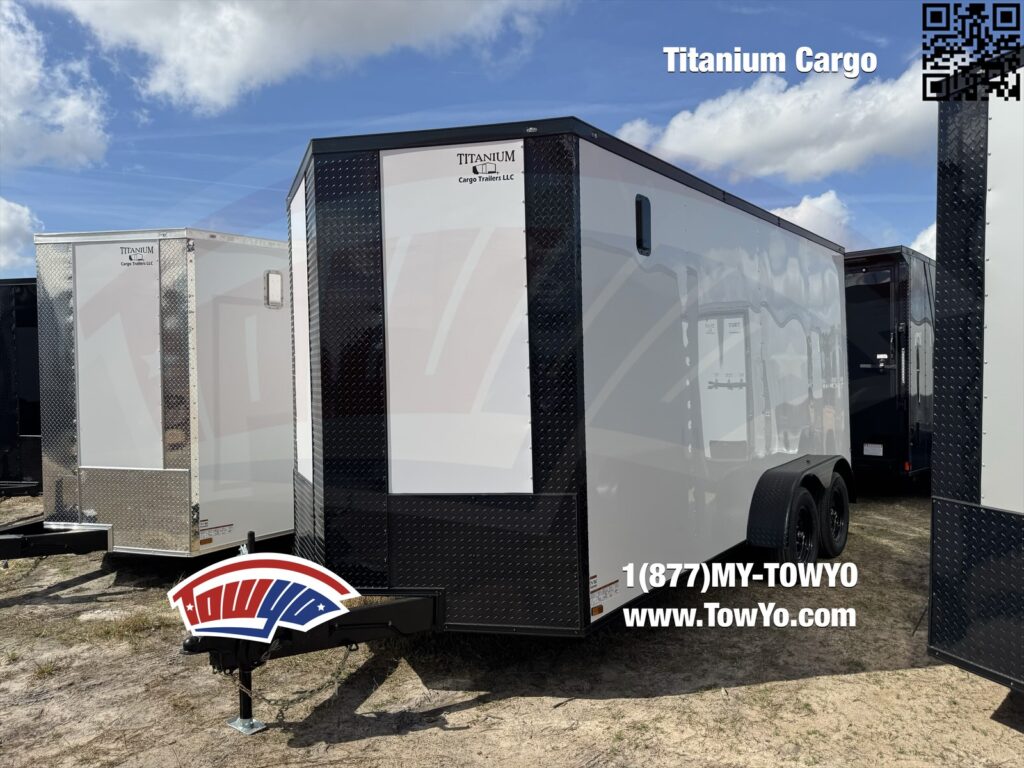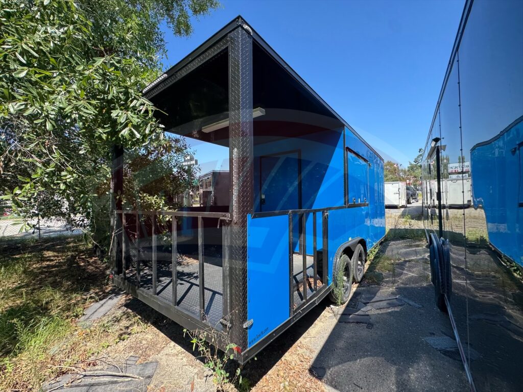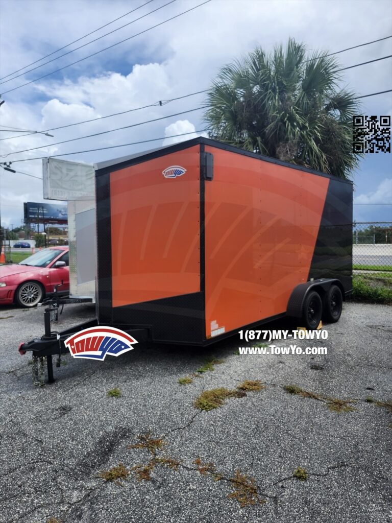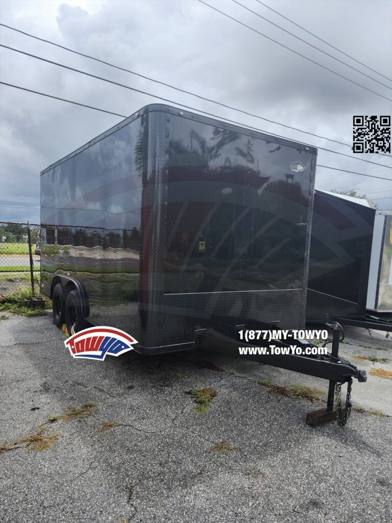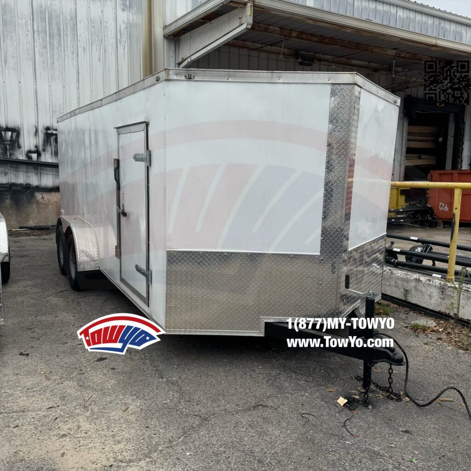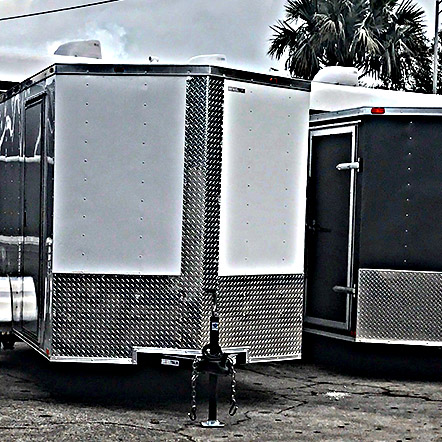7'W-TA x 16'L
✅ 16″ On Center Floor, Walls, Ceiling
✅ .080 Poly Wrinkle Free Exterior
✅ 7′ Height
✅ ATP Fenders & Corners
Xtreme
@MFG
$ 0
7'W-TA x 16'L
✅ 16″ On Center Floor, Walls, Ceiling
✅ .080 Poly Wrinkle Free Exterior
✅ 7′ Height
✅ ATP Fenders & Corners
Xtreme
@MFG
$ 0
8'5'W-TA x 16'L
✅ 16″ On Center Floor, Walls, Ceiling
✅ .080 Poly Wrinkle Free Exterior
✅ 7′ Height
✅ ATP Fenders & Corners
Xtreme
@MFG
$ 0
8'5'W-TA x 16'L
✅ 16″ On Center Floor, Walls, Ceiling
✅ .080 Poly Wrinkle Free Exterior
✅ 7′ Height
✅ ATP Fenders & Corners
Xtreme
@MFG
$ 0
8'5'W-TA x 16'L
✅ 16″ On Center Floor, Walls, Ceiling
✅ .080 Poly Wrinkle Free Exterior
✅ 7′ Height
✅ ATP Fenders & Corners
Xtreme
@MFG
$ 0
8'5'W-TA x 16'L
✅ 16″ On Center Floor, Walls, Ceiling
✅ .080 Poly Wrinkle Free Exterior
✅ 7′ Height
✅ ATP Fenders & Corners
Xtreme
@MFG
$ 0
7'W-TA x 16'L
✅ 16″ On Center Floor, Walls, Ceiling
✅ .080 Poly Wrinkle Free Exterior
✅ 7′ Height
✅ ATP Fenders & Corners
Xtreme
@MFG
$ 0
8'5'W-TA x 40'L
✅ Flat front
✅ 8″ main frame
✅ 7 ft interior height
✅ 16″ o.c. floor, walls, roof
✅ 7000 lb torsion axles
✅ Six floor D-rings
✅ 36″ side door
✅ Heavy-duty ramp with 6 ft beavertail
✅ Two non-powered roof vents
✅ Polycore two-toned: pewter front / indigo blue rear with black ATP strip
✅ 1-piece aluminum roof
✅ Semi-screwless build
✅ Blackout package
✅ Luan ceiling
✅ Black ATP floor, ramp, flap
✅ Two 12v dome lights with switch
Hook & Line
@MFG
$ 0
8'5'W-TA x 52'L
✅ Height: 8’6”
✅ Three 12×12 fuel doors
✅ 15×30 window
✅ HD ramp
✅ 95″ ramp clearance
✅ Spoiler with lights
✅ 8 D-rings
✅ Bogey wheels
✅ Recessed tire compartment
✅ Recessed winch compartment
✅ Two 15k AC units
✅ Two roof vents
✅ Bathroom with powered roof vent
✅ 25′ awning
✅ Finished interior
✅ 36x36x36 interior generator box
✅ Two 6′ overhead cabinets
✅ 12×12 base cabinet
✅ Kitchen package
✅ Full bath
✅ Upgrade tanks
✅ Extra 50-gallon waste tank
✅ 50 amp electrical package
✅ 12v battery & converter
✅ Two dome lights
✅ Bluetooth radio with 6 speakers
✅ 9 outlets
✅ 3 GFI outlets
✅ Additional 6′ overhead cabinet
✅ 12-gallon water heater
Hook & Line
@MFG
$ 0
7'W-TA x 16'L
✅ 9” Added Height – 7’ Interior Clearance
✅ .080 Exterior (Thicker & Stronger!)
✅ Diamond Plate Front & Fenders
✅ Spoiler Wing w/ 12V LED Lights
J&C
Myrtle Beach, SC
$ 360
8'5'W-TA x 16'L
REG HEIGHT, 3X6 CONCESSION DOOR,
DOUBLE BARN DOORS, SMOOTH FENDERS
Maximum
@MFG
$ 0
7'W-TA x 16'L
ASWV, 7′ height, .080, TC
Titanium
@MFG
$ 0
7'W-TA x 16'L
ASWV, 7′ height, .080, TC, BO
Titanium
@MFG
$ 0
8'5'W-TA x 22'L
“60”” Triple Tube Tongue”, 60W X 36H Concession Door & Glass, “6”” Add Interior Height “, Wall Insulation, Ceiling Insulation, RTP Floor, .024 Metal Walls, White Vinyl Ceiling Liner, “95-1/2″” Base Cabinet”, “95-1/2″” Overhead Cabinet” 8′ Porch
TowYo
Douglas, GA
$ 0
7'W-TA x 16'L
“9”” Add Interior Height “, “60”” Triple Tube Tongue”, 2 Way Aluminum Side Wall Vents *PAIR, “16”” OC ILO of 24″” O.C Roof Crossmembers “, Slanted V-Nose w/ATP
TowYo
Tampa, FL
$ 400
8'5'W-TA x 16'L
“95-1/2″” Overhead Cabinet”, “12”” Add Interior Height “, 3500-7k spring, “12”” OC ILO of 24″” O.C Roof Crossmembers “, “60”” Triple Tube Tongue”
TowYo
Tampa, FL
$ 400
7'W-TA x 16'L
5’6 Interior (9″ Cut Height ) / Ramp / 2 Plant Made side doors w/ bar lock ** NO WARRANTY ** DISCOUNTED
Hook & Line
Douglas, GA
$ 0
