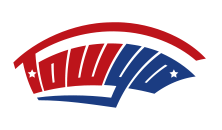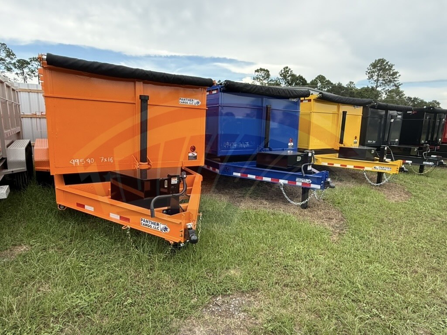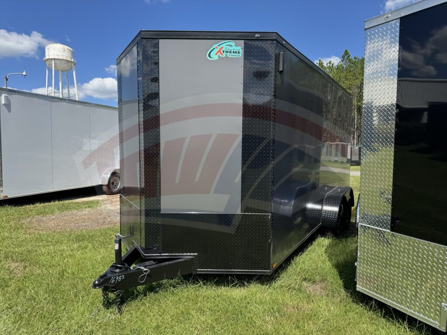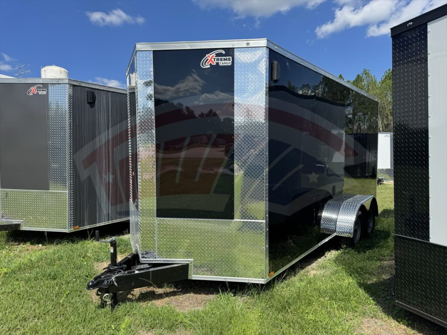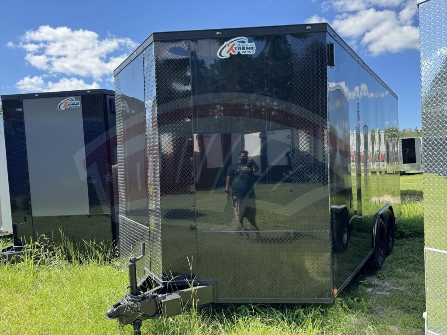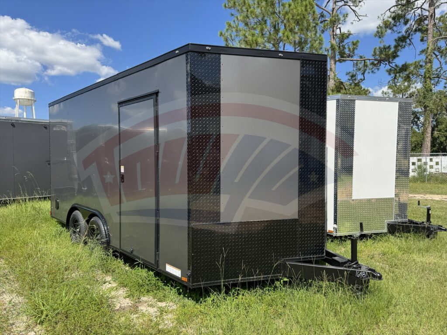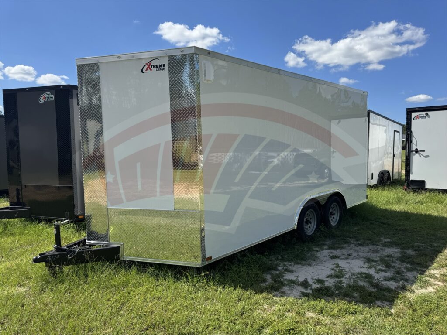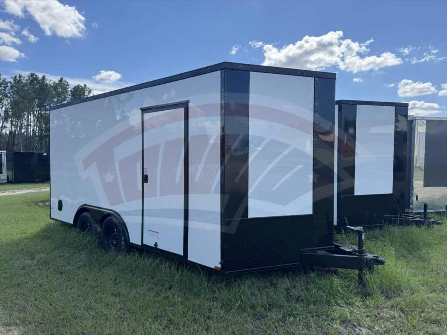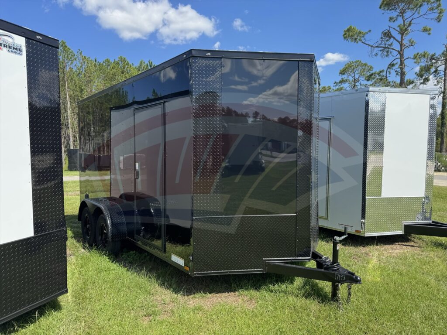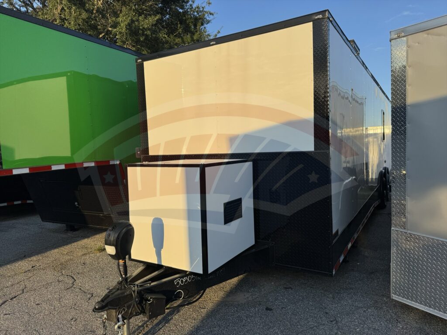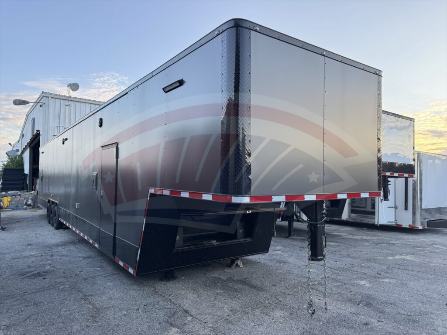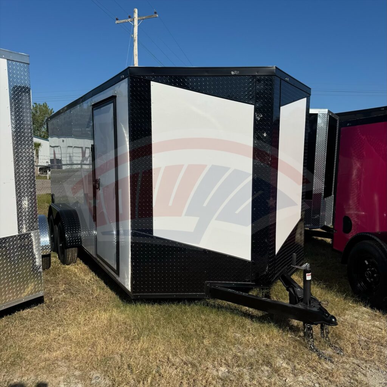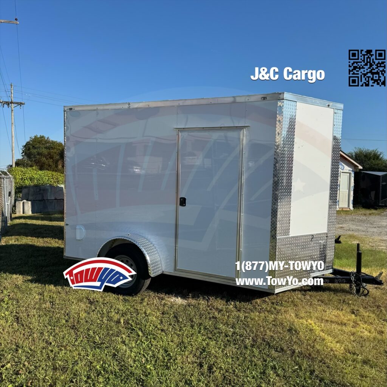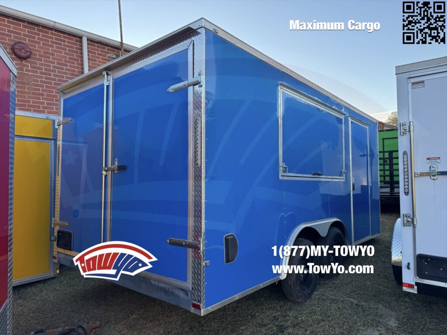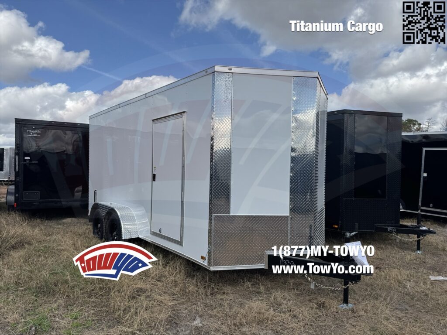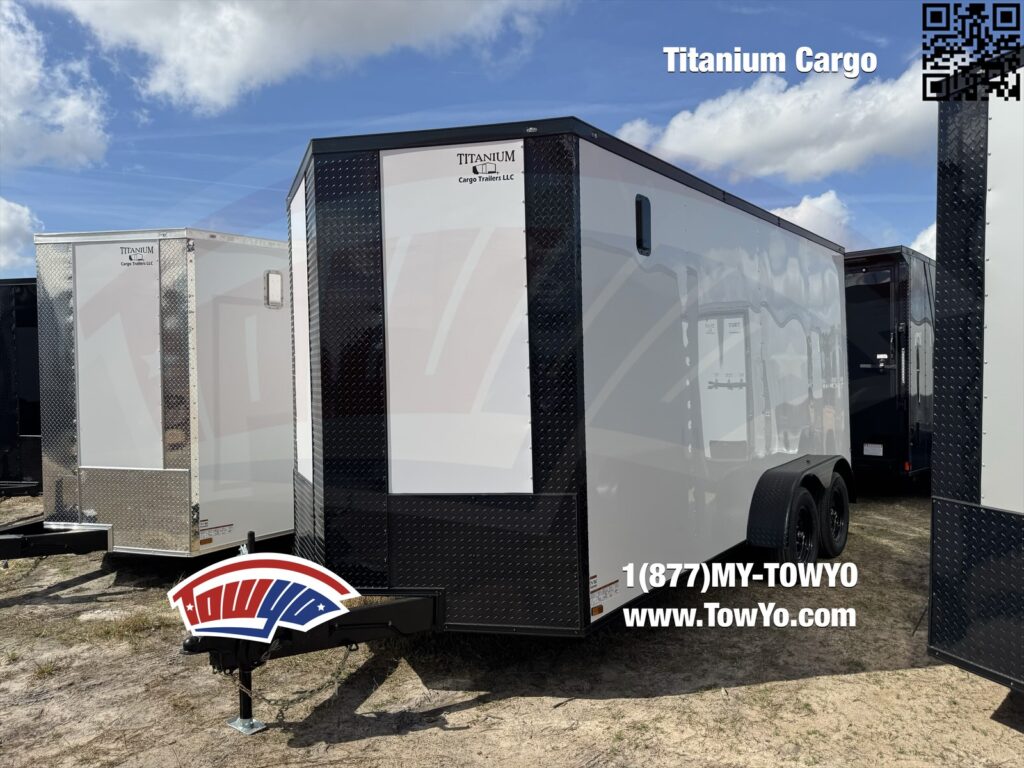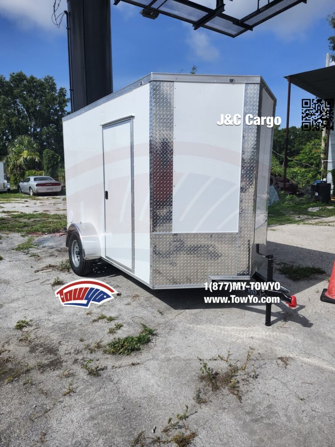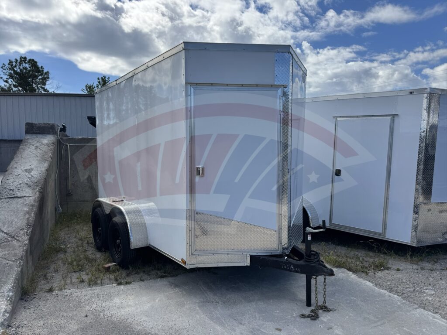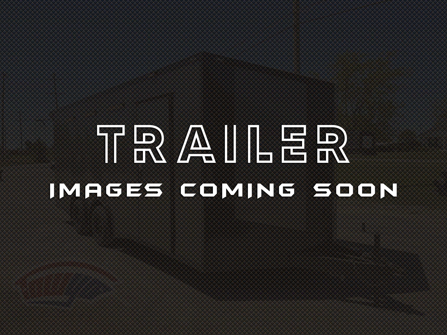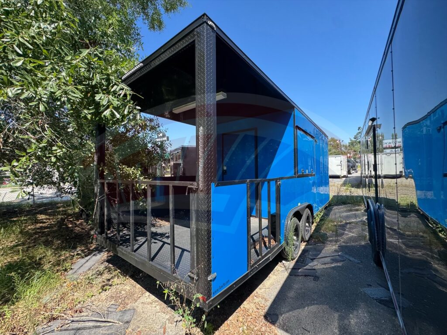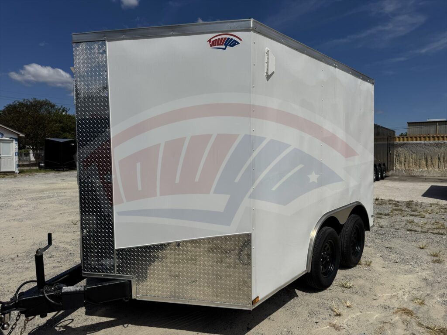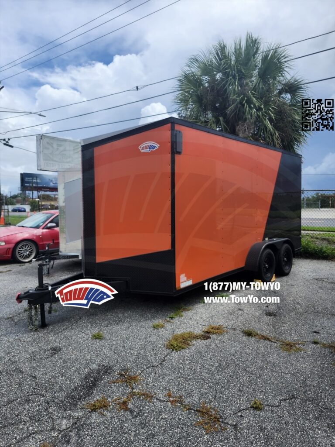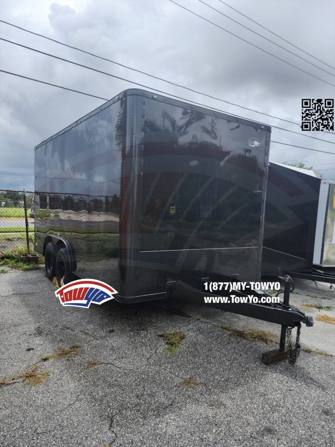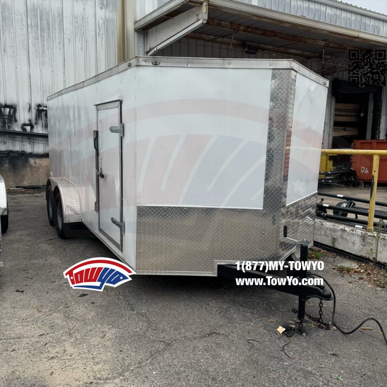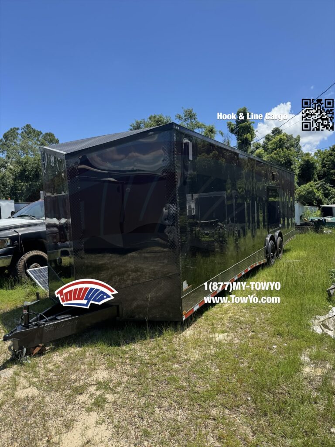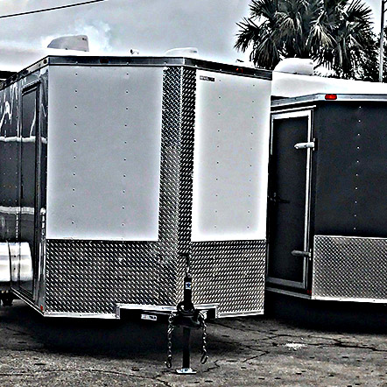7'W-TA x 16'L
✅ Steel Tool Box ✅ 7K Axles
✅ 8″ I Beam ✅ 4 FT IGA Walls
✅ 10GA Floor ✅ Side Ladder
✅ Loading Ramps Underneath ✅ Tire Mount
✅ Battery Condition Tester ✅ 7 Ton Telescopic Jack
✅ Battery ✅ Tarp ✅ Adjustable Coupler
✅ 12K Jack ✅ Rear Jacks
Dump ManufacturerPanther Cargo
@MFG
$ 0
7'W-TA x 16'L
✅ 16″ On Center Floor, Walls, Ceiling
✅ .080 Poly Wrinkle Free Exterior
✅ 7′ Height
✅ ATP Fenders & Corners
Xtreme
@MFG
$ 0
7'W-TA x 16'L
✅ 16″ On Center Floor, Walls, Ceiling
✅ .080 Poly Wrinkle Free Exterior
✅ 7′ Height
✅ ATP Fenders & Corners
Xtreme
@MFG
$ 0
8'5'W-TA x 16'L
✅ 16″ On Center Floor, Walls, Ceiling
✅ .080 Poly Wrinkle Free Exterior
✅ 7′ Height
✅ ATP Fenders & Corners
Xtreme
@MFG
$ 0
8'5'W-TA x 16'L
✅ 16″ On Center Floor, Walls, Ceiling
✅ .080 Poly Wrinkle Free Exterior
✅ 7′ Height
✅ ATP Fenders & Corners
Xtreme
@MFG
$ 0
8'5'W-TA x 16'L
✅ 16″ On Center Floor, Walls, Ceiling
✅ .080 Poly Wrinkle Free Exterior
✅ 7′ Height
✅ ATP Fenders & Corners
Xtreme
@MFG
$ 0
8'5'W-TA x 16'L
✅ 16″ On Center Floor, Walls, Ceiling
✅ .080 Poly Wrinkle Free Exterior
✅ 7′ Height
✅ ATP Fenders & Corners
Xtreme
@MFG
$ 0
7'W-TA x 16'L
✅ 16″ On Center Floor, Walls, Ceiling
✅ .080 Poly Wrinkle Free Exterior
✅ 7′ Height
✅ ATP Fenders & Corners
Xtreme
@MFG
$ 0
8'5'W-TA x 32'L
✅ Flat front
✅ Spoiler with lights
✅ 7000# torsion tandem spread axles
✅ 12″ extra height
✅ 49ft total floor e-track
✅ 72″ extended tongue
✅ 3000# electric tongue jack with battery
✅ Bogey wheels
✅ 2 pairs of stabilizer jacks
✅ Spider mags
✅ Matching spare tire
✅ Two 30×30 windows
✅ 42″ side door on passenger side
✅ Extra barlock hasp after side door
✅ 13.5k AC
Polycore white
✅ 1-piece roof
✅ 10 extra marker lights
✅ Blackout package
✅ 20′ awning
✅ 36x36x36 generator box on tongue
✅ Insulated walls
✅ Insulated ceiling
✅ White metal walls
✅ White metal ceiling
✅ RTP floor
✅ 20x8x24 overhead cabinet in bathroom over handwash
✅ Happi-jac bed lift on rear
✅ 24×48 fold-down shelf next to 6ft cabinet
✅ Three 12×24 shelves by shower evenly spaced out
✅ Cabinet around recessed 59″ fridge
✅ 6′ overhead cabinet to left of side door when walking in
✅ 6′ overhead cabinet with recessed microwave
✅ Full bathroom package: 32×32 shower, toilet, tanks, on-demand water heater, handwash sink, finished walls/ceiling/floor, 12v powered roof vent, 12v light, GFI
✅ Additional handwash sink with cabinet outside of bathroom (run plumbing from bathroom package)
✅ 50 amp electrical package with 50amp motorbase plug & MC cable wiring
✅ 12v battery and 3000w solar inverter
✅ Convert 110v lights to 12v LED strip light
✅ Two extra race lights
✅ Radio with two interior speakers & two exterior speakers
✅ Roll of color-changing/white LED interior strip lights around trailer
✅ Extra GFIs (one over 2nd handwash sink & one exterior front bottom left)
✅ 1000w solar panel
✅ Two lithium batteries
✅ Three USB outlets next to bed
Hook & Line
@MFG
$ 0
8'5'W-TA x 52'L
✅ Height: 8’6”
✅ Three 12×12 fuel doors
✅ 15×30 window
✅ HD ramp
✅ 95″ ramp clearance
✅ Spoiler with lights
✅ 8 D-rings
✅ Bogey wheels
✅ Recessed tire compartment
✅ Recessed winch compartment
✅ Two 15k AC units
✅ Two roof vents
✅ Bathroom with powered roof vent
✅ 25′ awning
✅ Finished interior
✅ 36x36x36 interior generator box
✅ Two 6′ overhead cabinets
✅ 12×12 base cabinet
✅ Kitchen package
✅ Full bath
✅ Upgrade tanks
✅ Extra 50-gallon waste tank
✅ 50 amp electrical package
✅ 12v battery & converter
✅ Two dome lights
✅ Bluetooth radio with 6 speakers
✅ 9 outlets
✅ 3 GFI outlets
✅ Additional 6′ overhead cabinet
✅ 12-gallon water heater
Hook & Line
@MFG
$ 0
7'W-TA x 16'L
✅ 9” Added Height – 7’ Interior Clearance
✅ .080 Exterior (Thicker & Stronger!)
✅ Diamond Plate Front & Fenders
✅ Spoiler Wing w/ 12V LED Lights
J&C
Myrtle Beach, SC
$ 360
6'W-SA x 10'L
✅ 6” Added Height – 6’9” Interior Clearance
✅ .080 Exterior (Thicker & Stronger!)
✅ Diamond Plate Front & Fenders
J&C
Myrtle Beach, SC
$ 360
8'5'W-TA x 16'L
REG HEIGHT, 3X6 CONCESSION DOOR,
DOUBLE BARN DOORS, SMOOTH FENDERS
Maximum
@MFG
$ 0
7'W-TA x 16'L
ASWV, 7′ height, .080, TC
Titanium
@MFG
$ 0
7'W-TA x 16'L
ASWV, 7′ height, .080, TC, BO
Titanium
@MFG
$ 0
6'W-SA x 10'L
6’9 Interior
J&C
Tampa, FL
$ 300
6'W-TA x 10'L
Standard
TowYo
Myrtle Beach, SC
$ 360
6'W-TA x 10'L
“9”” Add Interior Height “, Move Side Door to Rear/ Driver side
TowYo
Myrtle Beach, SC
$ 480
8'5'W-TA x 22'L
“60”” Triple Tube Tongue”, 60W X 36H Concession Door & Glass, “6”” Add Interior Height “, Wall Insulation, Ceiling Insulation, RTP Floor, .024 Metal Walls, White Vinyl Ceiling Liner, “95-1/2″” Base Cabinet”, “95-1/2″” Overhead Cabinet” 8′ Porch
TowYo
Douglas, GA
$ 0
8'5'W-TA x 10'L
Door in V Nose
TowYo
Myrtle Beach, SC
$ 360
7'W-TA x 16'L
“9”” Add Interior Height “, “60”” Triple Tube Tongue”, 2 Way Aluminum Side Wall Vents *PAIR, “16”” OC ILO of 24″” O.C Roof Crossmembers “, Slanted V-Nose w/ATP
TowYo
Tampa, FL
$ 400
8'5'W-TA x 16'L
“95-1/2″” Overhead Cabinet”, “12”” Add Interior Height “, 3500-7k spring, “12”” OC ILO of 24″” O.C Roof Crossmembers “, “60”” Triple Tube Tongue”
TowYo
Tampa, FL
$ 400
7'W-TA x 16'L
5’6 Interior (9″ Cut Height ) / Ramp / 2 Plant Made side doors w/ bar lock ** NO WARRANTY ** DISCOUNTED
Hook & Line
Douglas, GA
$ 0
8'5'W-TA x 32'L
🏆 60″ Triple Tube Extended Tongue
🏆 7,000 Torsion Dual Axle Electric Brakes
🏆 Spread Axle Appearance
🏆 7’6 Interior ( 12″ Added Height )
🏆 .024 Metal Interior Finished Walls
🏆 .080 Poly Interior Finished Ceilings
🏆 RTP ( Rubber Tread Plate ) Floors & Ramp
🏆 Upper 24″(h) & Base Cabinets 36″(h)
🏆 Blackout Package w/ Matching trim, barlocks and wheels
🏆 .080 Poly Wrinkle Free Exterior
🏆 30 Amp Electrical Package w/ (2) 12v Lights
🏆 16″ Rear Race Wing w/ Pair of 12V Loading Lights
🏆 (2) 12V Angle Racing Lights on side w/ Switch
🏆 Slanted V Nose w/ Matching Metal or ATP
🏆 54″x48″ RV Driver Escape Door
🏆 36″x75″ RV Side Door
🏆 12V Battery & Convert
Hook & Line
Douglas, GA
$ 0
